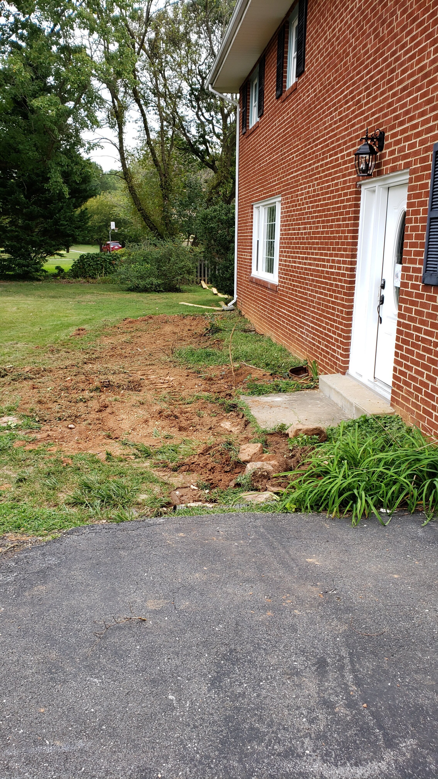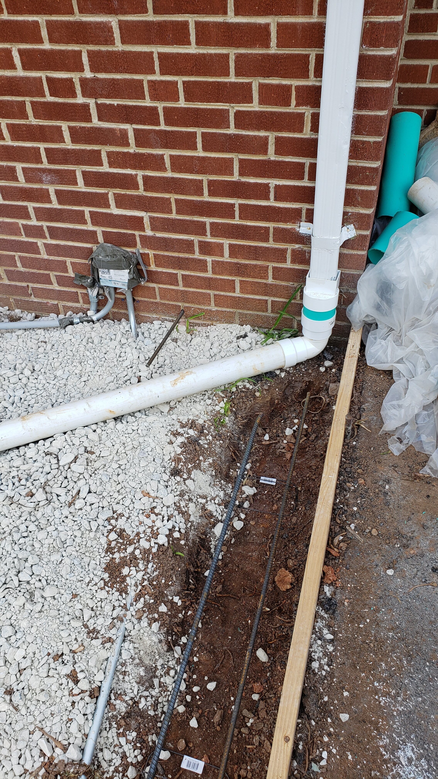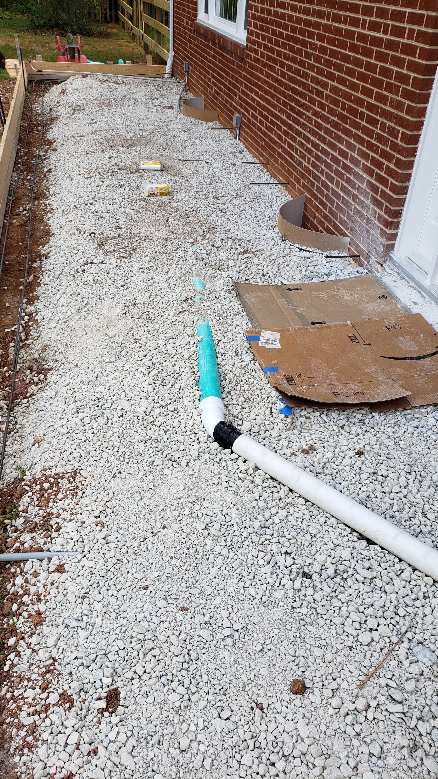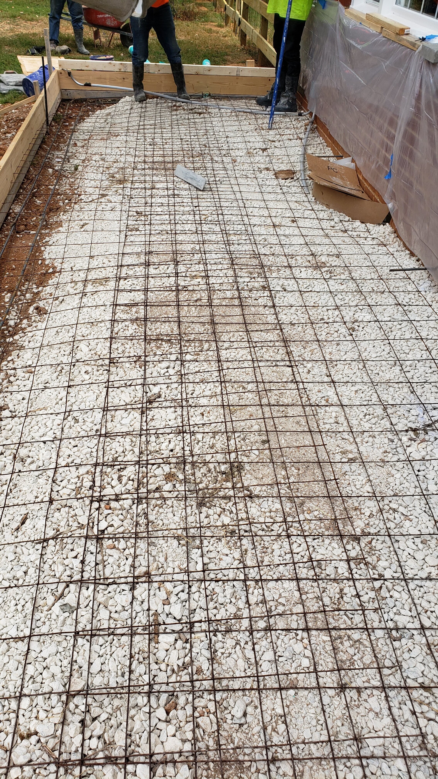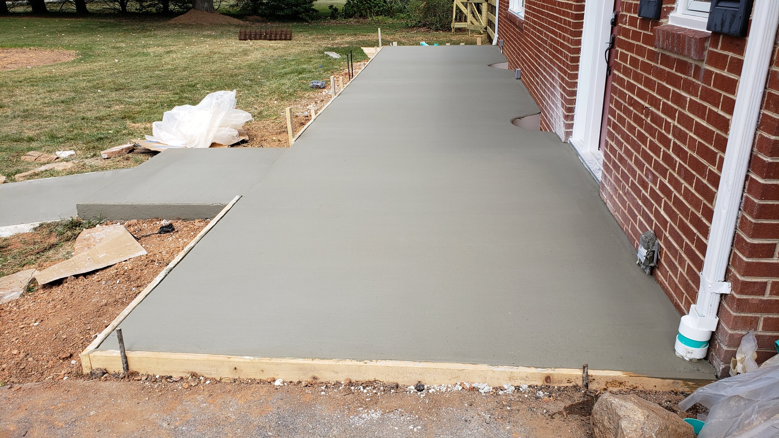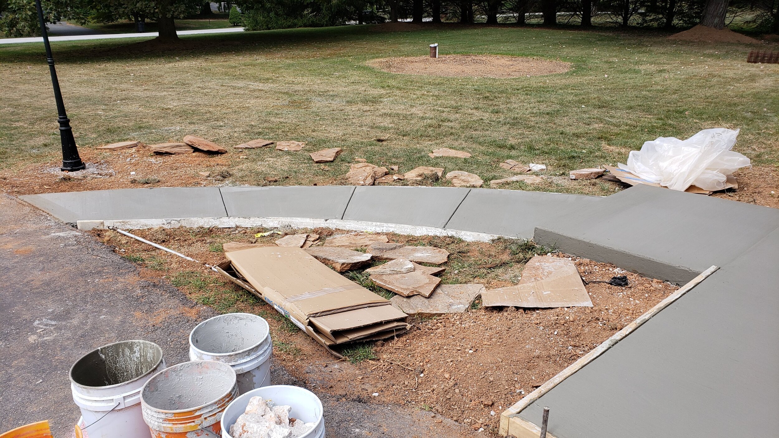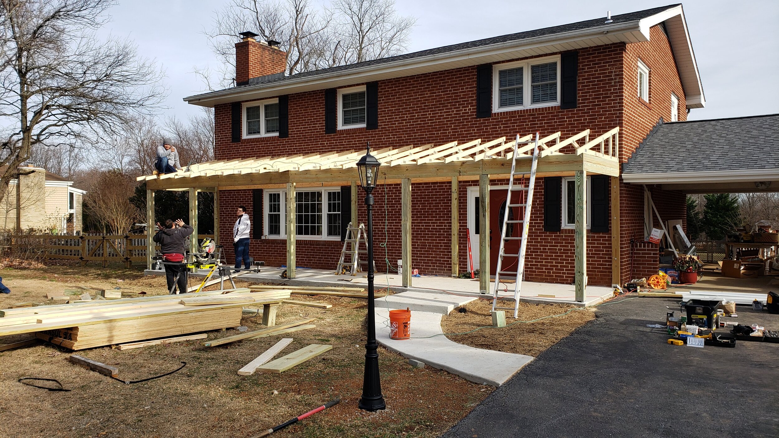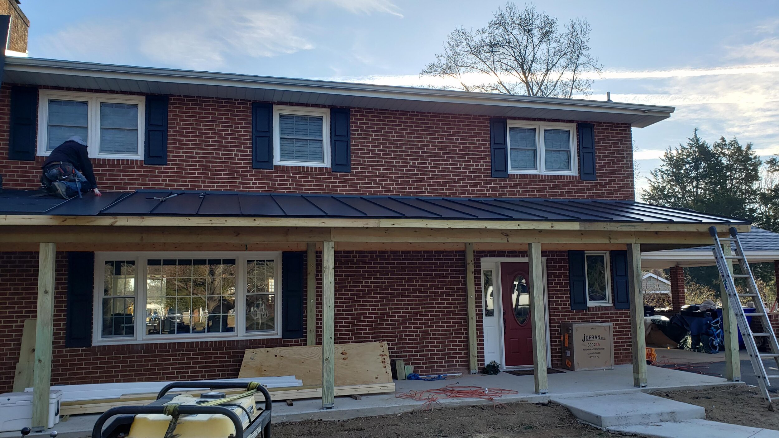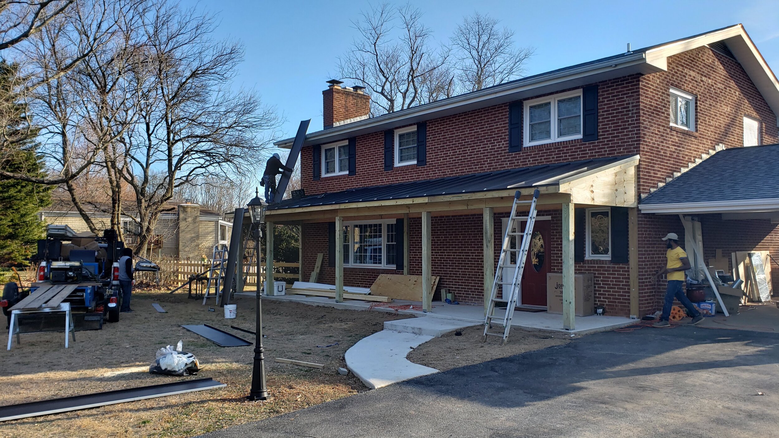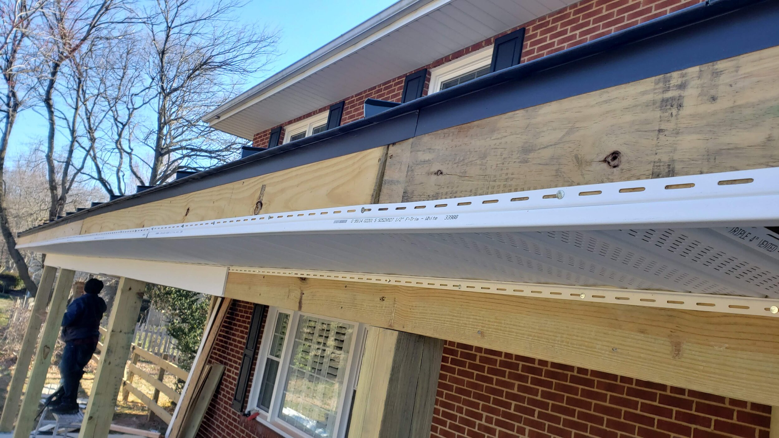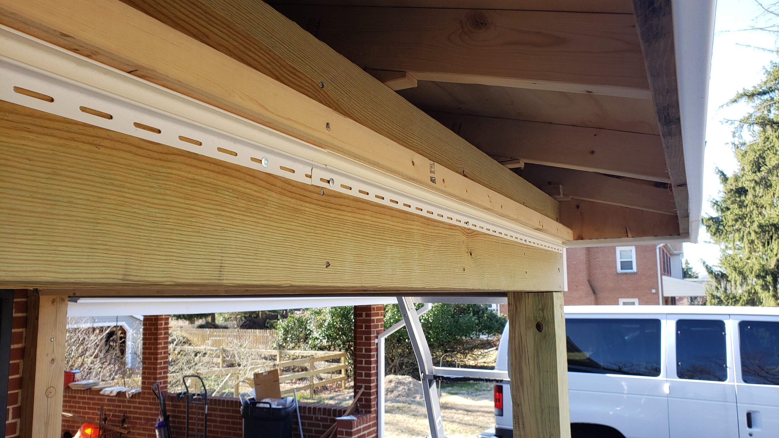Building a Front Porch Oasis Part 1: Structure & Build
This Maryland house is our most recent project. With spring here and summer quickly approaching, it felt right to share with you all what updates we have finished on the front of this property. This home had a very flat front face which was a perfect canvas for us to design a simple but elegant porch.
We began by removing all the shrubs, weeds, and landscaping along the front of the property all the way out about 10 feet. Then came the framing for the new concrete, along with a step down and walk way to the driveway. We also routed electric and low voltage lighting under the concrete, for use later in the project. We took extra time to frame around the basement windows -- we wanted to keep the natural light coming into the basement to make that space feel more inviting and open.
Next came the lumber. We ordered from Reisterstown Lumber, whose in-house engineers helped with the trusses, LVL beam, and pillar planning, which put bones on the vision. They delivered and we set all the lumber in 1 day. Compared to building this by hand, ordering everything saved a lot of time, and gave us a “piece of mind” that the structure met the proper building codes, span chart recommendations, etc.
For the roofing on the porch we went with a black metal roof, which is a classic choice, and accented the black architectural shingles and black shutters on the main house. We used the same metal on a side awning over the ACs, generator, and propane tanks. We will use the same metal on a future buildout of the carport into a 2 or 3 car garage as well.
Vinyl siding and soffit is up! We used aluminum capping on the fascia boards to protect the wood, then installed the vinyl (“Clay” color, Lowes) and installed a 40’ seamless aluminum gutter across the front.

